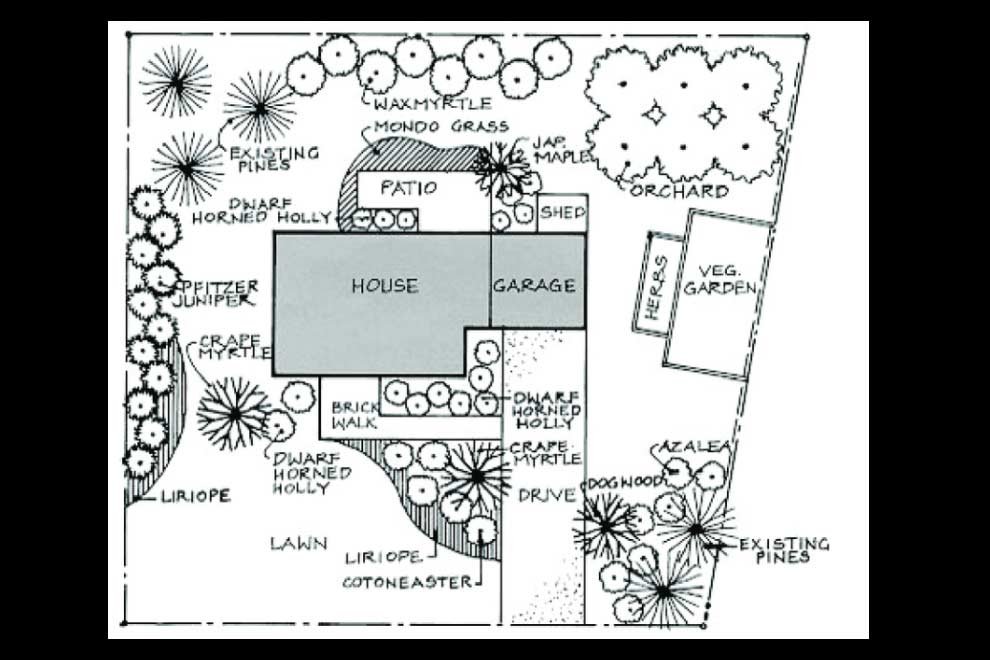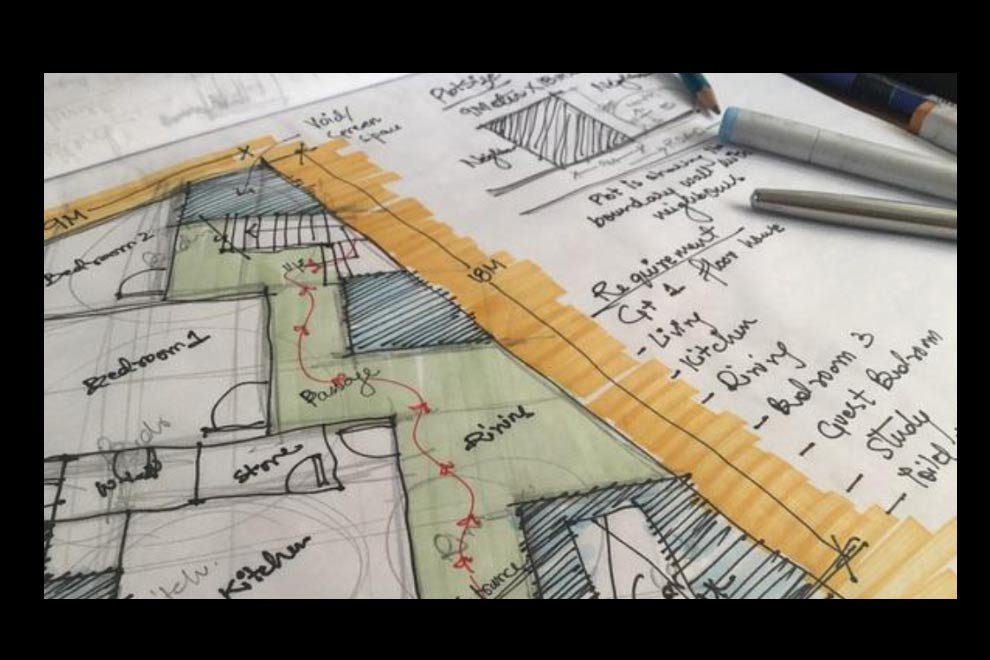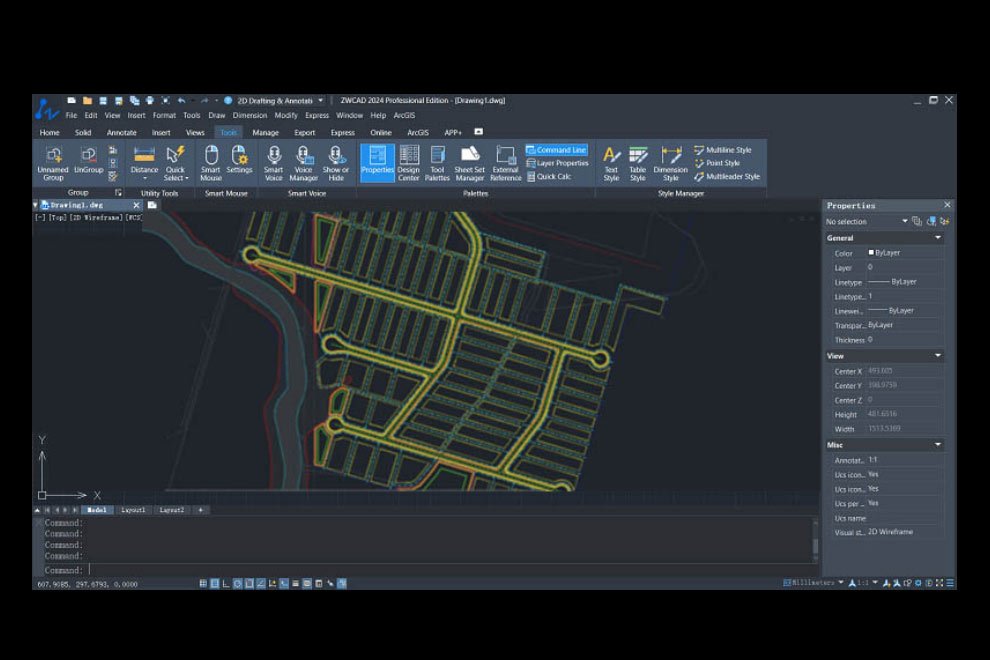Making a site plan is the essential first step for planning a home renovation project or making a new construction project, as it provides a clear vision and roadmap for the work to be done. But what exactly is a site plan, and how to make a site plan yourself? This guide will walk you through the entire process.
What Is a Site Plan?
A site plan is a comprehensive diagram that shows how a structure, landscaping, and other elements are arranged on a property or site. When arranging major outdoor events or requesting building permissions, it is frequently necessary. In order to guarantee efficient traffic flow, a site design might include indicating the positions of entrances, highways, parking lots, and pedestrian walkways.

Additionally, it may portray current natural characteristics like terrain, trees, and bodies of water. Last but not least, a site plan may assist planners in comprehending the site’s environmental effect, enabling the implementation of suitable mitigation strategies during the design and construction phases. Next, let’s see how to draw a site plan.
How to Make a Site Plan by Hand
If you are a ‘Retroist’, and you like doing paperwork by hand, it is also possible to make a site plan by your own hand even though there are many software options available for creating site plans. Here’s how to draw site plan:
Step 1. Determine the Drawing Scale – Choosing an appropriate scale for your drawing is crucial as it allows you to accurately represent the size and layout of your property. Using graph paper can be beneficial as it provides a grid that you can use as a guide for your scale. For example, one square could represent one meter.
Step 2. Locate Well and Septic Tank – If your property has a well or septic tank, these should be clearly marked on your site plan. The distance between these features and any buildings or property lines is important as it can affect the functionality and safety of these systems. After all, nobody would want the contents of their septic tank mixed with their well water, right?
Step 3. Draw Sensitive Features and Trees – Sensitive features such as wetlands or drainage ditches should be added to your drawing. These features can have legal implications and may affect what you can do on your property. Similarly, protected trees can also have legal restrictions and may need to be considered in your plans.
Step 4. Define Construction Zone – Indicating where construction activities will take place on your property is important for contractors. This helps them understand where they can work and where they need to avoid. It can also help you visualize the impact of the construction on your property.

To be honest, creating a site plan by hand can be a rewarding process that can give you a deeper understanding of your project. It allows you to consider all aspects of your site and make informed decisions about its use and development. So it’s a good way to practice, but we recommend you use CAD software if you want to be more efficient.
How to Draw a Site Plan with CAD Software
While hand-drawing a site plan can be rewarding and offers a personal touch, it can also be time-consuming and less precise. For those who prefer a more accurate and efficient method, or simply enjoy using technology, and if you’re looking for a more precise and convenient way to create a site plan, consider using site CAD software like ZWCAD to make a site plan.
This tool is an incredibly strong and quick 2D CAD program that has excellent AutoCAD compatibility. With a straightforward and beginner-friendly interface, ZWCAD is designed to satisfy your daily design needs and increase your working efficiency, as it offers a wide range of features to help you create detailed and accurate site plans.
Here are some key features of ZWCAD:
- High Compatibility: When it comes to DWG, DXF, DWT, and other popular file formats, ZWCAD is quite compatible, you don’t have to worry about compatibility.
- 2D Drafting and 3D Modeling: ZWCAD offers a range of lightweight and compact drawing tools that enable the creation and modification of 2D geometric objects, as well as 3D modeling. Moreover, 3D solid modeling is supported.
- Customizable: This software has a high customization attribute, with APIs like LISP, VBA, ZRX, and .NET, you can create or move third-party programs with ease.
- Efficiency Improvement: Hardware acceleration, incremental saving, and multi-threading optimization let you open, view, edit, and save files more quickly.
- Smart Plot: With additional capabilities like Multi-Document Plot and Plot Open Drawings, you may plot numerous drawings more effectively and simply.
- Area Table: ZWCAD can create area tables automatically in a few simple steps. You may alter area tables to suit your needs.
Here’s how to use ZWCAD to Draw a site plan:
Step 1. Prepare Data and Create File – Gather measurement data and create a new drawing file in ZWCAD.
Step 2. Draw Elements – Use drawing tools to depict elements such as property boundaries, buildings, structures, roads, paths, and vegetation.

Step 3. Annotate Key Features – Add text annotations to identify key features such as buildings, roads, trees, etc., and include necessary dimension annotations for accuracy.
Step 4. Annotate Terrain and Elevations – If necessary, add annotations or contour lines to indicate terrain features and elevation changes.
Step 5. Check and Save – Thoroughly review the accuracy of the site plan and save or export it as an image file.
Conclusion
Now we have the basic knowledge about how to make a site plan. Indeed, a well-drawn site plan represents your project’s concept rather than merely a blueprint. It enables you to anticipate problems and prepare ahead of time for answers. Additionally, it may be used as a communication tool to assist you explain your ideas to contractors, regulatory agencies, and stakeholders in a clear and concise manner.
Finally, because it lessens the possibility of unforeseen problems during construction, a thorough site plan can also help to keep the project pace and budget. Therefore, devoting time to drafting a thorough site plan is a prudent move that will ensure the project is completed successfully.
Moreover, CAD software matters. To make the process smoother, and boost your efficiency, it is of vital importance to choose reliable software. Don’t forget to search for CAD software like ZWCAD to get a free trial. Happy planning!










